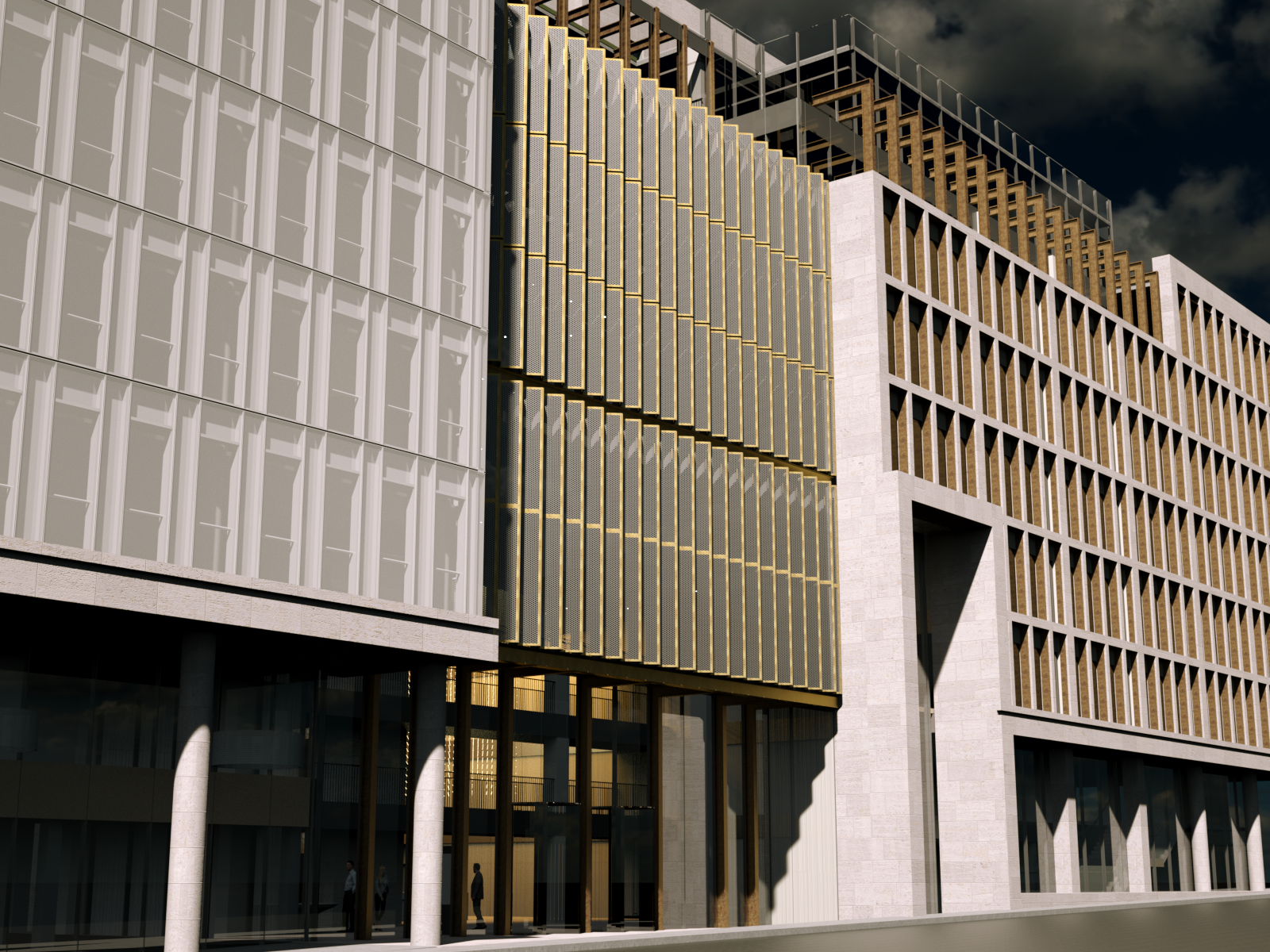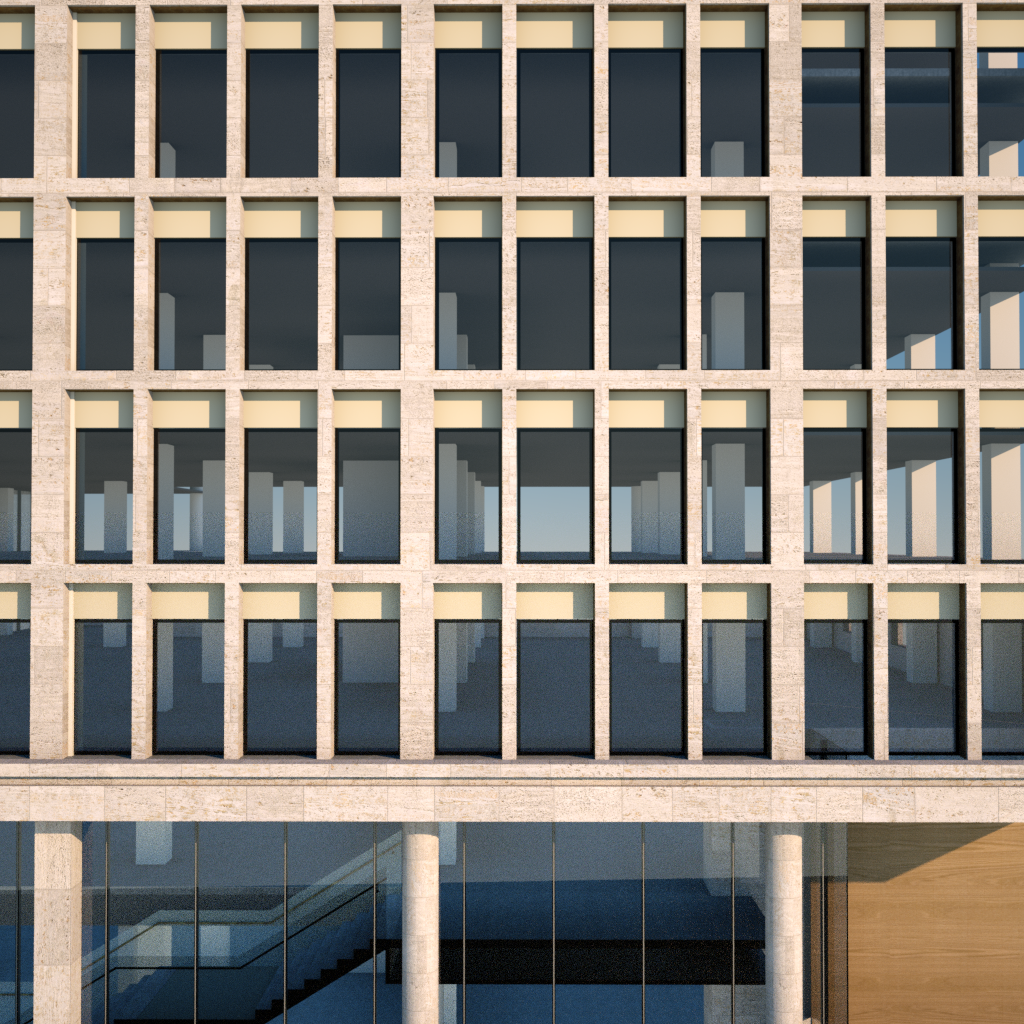The following design and renderings were produced over 5 days as part of an RFP response in the pursuit of work re-positioning an existing office building in the West End of Washington DC. In this case the client was interested in avoiding the traditional DC glass box. The facade incorporates glass, metal and stone elements to break down the nearly 300 foot long building. The composition clearly expresses east and west wings affording the possibility of two major tenants having there own architectural identity.





